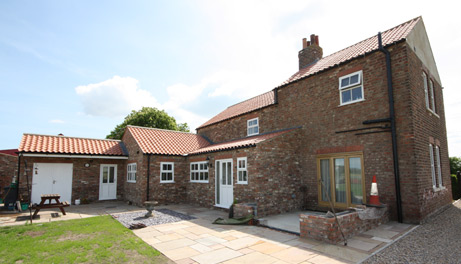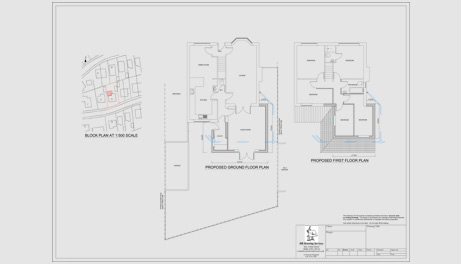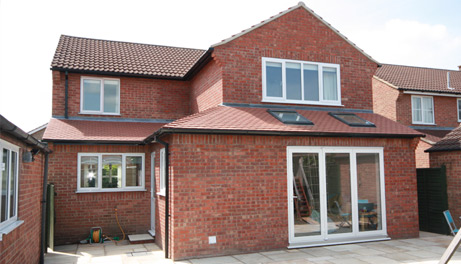HB Drawing Services, York - Extensions
Drawings for Planning & Building Control Applications for Extensions & Conservatories
Extensions
From a loft or garage conversion to a life changing property extension, we offer information and advice from design, Planning and Building Regulations approval to choosing the contractor.
Our services include:
- Idea generation & guidance on design options
- Measured and photographic surveys
- Project design & drafting services
- Preparation and submission of architectural drawings to the Local Authority Planning Department
- Preparation and submission of architectural drawings for Building Control approval
We can act as your agent, dealing with all the paperwork and liaison with the Planning Officer or simply advise you if you wish to be more directly involved. We can organize other professional services should they be required such as SAPS reports, Topographical reports, Drainage surveys and Structural Engineers reports. HB Drawings Services also works closely with a number of local tradesmen and building firms and so can organize no obligation quotes from highly recommended contractors.



Drawing Services, York Welcome
